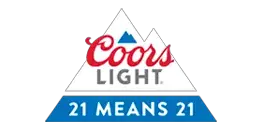Completion in Sight for UW Crew House
October 05, 2004 | Women's Rowing
If one didn't know any better as one cruised Lake Mendota, past the construction sight of the new UW Crew House, one might think Wisconsin rowing could move in tomorrow. While that reality is still a few months away, the structure at 680 Babcock Drive now shows the makings of a remarkable building.
From Lake Mendota, one sees six frosted-glass doors that open to the spacious boat-storage areas. Five will be used for boat storage, while the sixth, on the right side of the building, will serve as the repair bay.
Fluorescent lighting, combined with natural lighting sifting through the boat-bay doors, provide for a bright, welcoming feeling in the area that will house the many shells UW rowing requires for its program. Those bays are within days of final cleaning.
Looking left to right at the second floor, windows bring light into coaches' offices, an open area for cubicle office space and a community room that has a rounded ceiling reaching nearly 30-feet high.
With a pair of binoculars, one might peer through the windows and get a glimpse at red lockers, now in place in the locker rooms. Or one might catch a glimpse of the tiled floors and walls of the showers and bathrooms, with shower controls, sinks, water fountains and even toilets in place. Or one might see the completed laminate cabinetry in the kitchen or workroom.
Beyond the locker rooms, the moving water tank sits with water jets in place, covered partially by the framing for the deck that will guard the jets. Windows facing Babcock Drive allow light into the tank area. The walls wait the large Badger red paneling still to be installed.
Looking through the windows in the community room, to the south side of the building, the main entrance via Babcock Drive is taking shape. Places where display cases will hold memorabilia are marked and the floor is being sealed in preparation for the final flooring to be laid. The kitchen also nears completion, with mainly the kitchen sinks awaiting placement.
Looking higher, a boater can see railing that guards the balcony overlooking the lake. Behind the balcony, approximately 20-foot high glass encases the third floor. Doors standing nine-feet, eight-inches high allow free access between the balcony and the room beyond. On the right side of the balcony, a door enters the glassed-in stairwell that descends into the community room below.
Beyond the massive amount of glass, one room, separable by two yet-to-be-installed sliding glass doors, begins to receive the indoor finished ceiling. In the south one-third of the floor, threaded rods mark where light fixtures will hang. Outside the south wall, workers seal the lead-copper windowsills with solder.
One-third to one-half of the site work is complete. The east side concrete is poured and the west side will be poured this week. The lake shore of the crew house is poured, with the slope where future UW crews will launch their shells apparent. Within the next two-to-three weeks, planting will start. Much of the mulch is already on site awaiting its turn.
A summary from Miron Construction's Mark Voight, the project superintendent, yields estimates on the completion of various parts of the construction. According to Voight, the elevator is installed, 95 percent of the building mechanicals like heat, electricity, water and sewer are complete. Ninety-five percent of the ceramic tiling is complete. A few glass panels are awaiting reshipment after they arrived broken, but most of the glass is in. Painting of the walls is completed. Within a week, carpeting will start going down in the appropriate places. Final measurements have been made and tique wood will start going up, including the banister for the main entrance to the crew house.
It has been an adventurous past year for the UW rowing teams. Rowing out of a cardinal and white tent has been fun, but the dawn of a new era of rowing is on the horizon as completion of the new home of the Badgers comes ever nearer.
| pic_filename=crew_house_con_04_034a"> --> | pic_filename=crew_house_con_04_035a"> --> |
| pic_filename=crew_house_con_04_036a"> --> | pic_filename=crew_house_con_04_037a"> --> |
| pic_filename=crew_house_con_04_038a"> --> | pic_filename=crew_house_con_04_039a"> --> |
| pic_filename=crew_house_con_04_040a"> --> | pic_filename=crew_house_con_04_041a"> --> |
| pic_filename=crew_house_con_04_042a"> --> | pic_filename=crew_house_con_04_043a"> --> |













